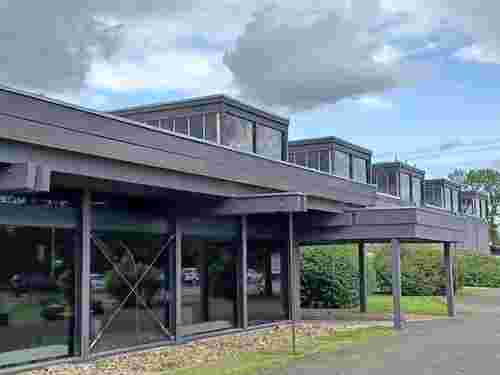
The architectural vision it embodies has not only won architectural awards but also set sustainable standards. At the time of its construction, the Orba building was considered a pioneer in functional design and architecture. Orba-Gesellschaft für Baubeschlag mbH, which specialises in window, door and lock fittings, was the driving force behind the project. The connection between the company and its customers, particularly in the wood and metal processing industry, is reflected in the architectural form. The challenge for the designers was to reconcile the needs of the company with the structure of the building. The choice was an aesthetically pleasing timber structure designed by the renowned Stieldorf planning group. Large windows and visible timber timbers characterise the building, harmonising functionality and aesthetics and reflecting the needs of the working environment. The Orba building is a living example of the combination of entrepreneurship and architecture. It represents innovative timber construction and a pioneering combination of form and function.